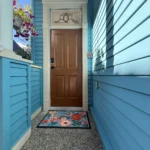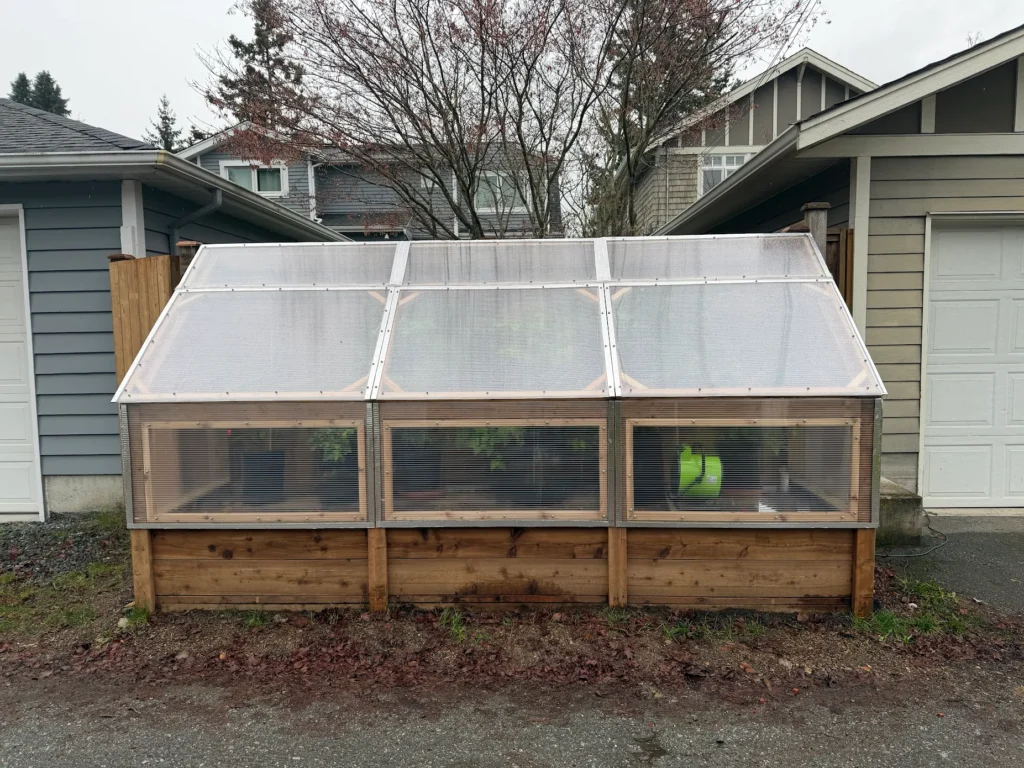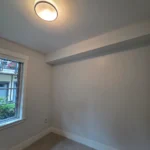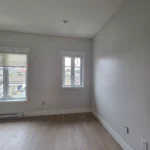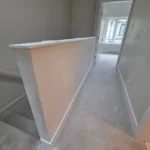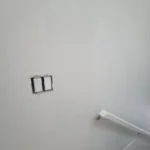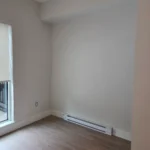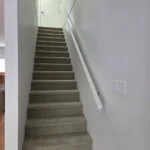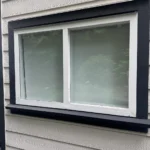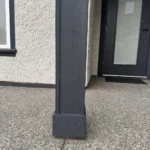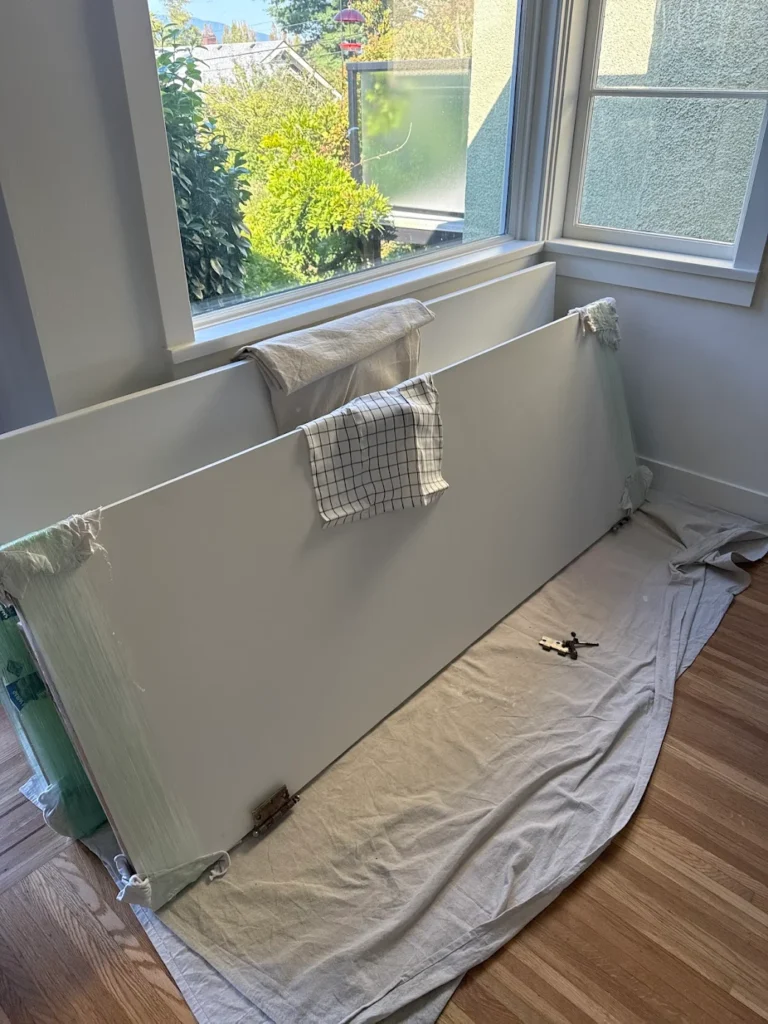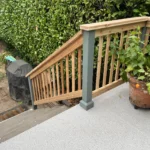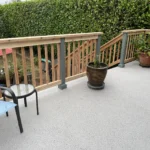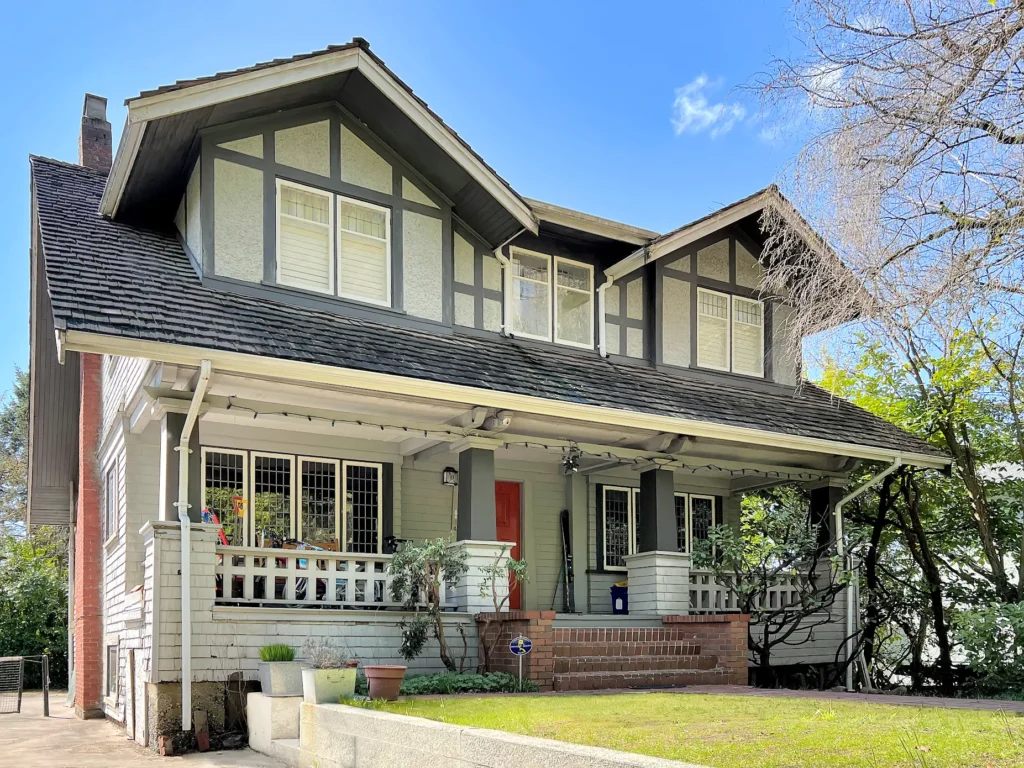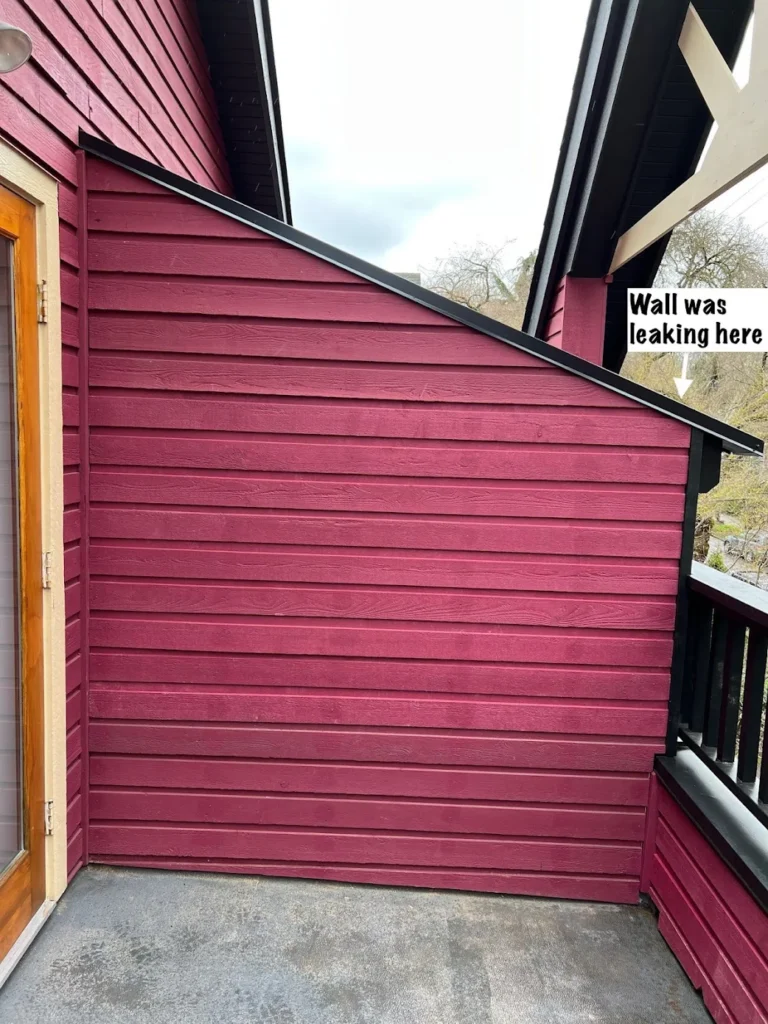When you are building exterior stairs, it is important to make sure that they meet all the building code requirements. In this blog post, we will discuss what those requirements are and how you can ensure that your stairs comply with them. We will also provide some tips on how to make your stairs both safe and stylish!
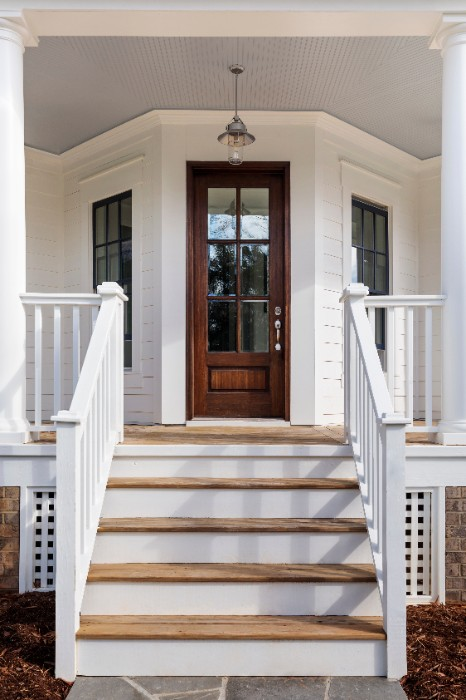
BC building code
When you are planning to build exterior stairs, it is important to take note of the various building code requirements that must be met. The most important thing to keep in mind is that all stairs shall be designed and constructed in a way that makes them safe for use. This means that they must be able to support the weight of those who will be walking on them, and they must also have a handrail that is easy to grip.
There are other considerations as well, such as making sure that the risers (the vertical part of each step) are all the same height, and that the treads (the horizontal part of each step) are all the same depth.
The stair width must also be taken into account, as it needs to be wide enough for people to comfortably use without feeling cramped (36 inches minimum).
All these requirements may seem daunting, but they are quite easy to meet if you plan and consider them from a safety perspective.
Why is there a building code?
The building code exists to ensure that all buildings are constructed safely and soundly.
This is especially important for structures like stairs, which can be dangerous if they are not built properly.
The code sets forth several requirements that must be met for a set of stairs to be considered safe.
Common code violations for Exterior stairs
There are a few specific code requirements that are often violated when it comes to exterior stairs.
First, the handrail must be continuous for the entire length of the stairs. This means that there cannot be any gaps in the handrail, even at the top or bottom of the stairs.
Another common violation has to do with the height of the risers (the vertical part of each step). The code requires that risers be at least 5 inches and no more than 7 and 7/8ths of an inch and within 3/8ths of an inch difference between all the steps.
Lastly, the code requires that there be a landing at the top and bottom of the stairs. This landing must be as wide as the stairway and a minimum of 36 inches in depth. Landings that are missing or that are not the correct size are a common violation.
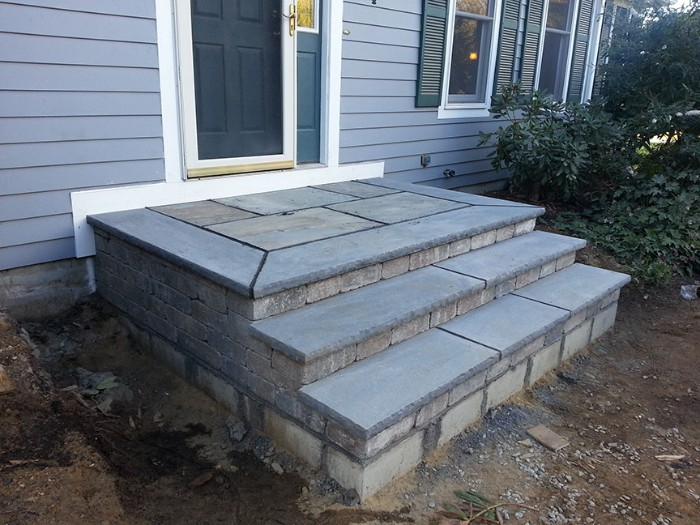
Best practices for Exterior Stair Construction
In addition to meeting the code requirements, there are also some best practices that you should follow when building exterior stairs.
First, it is important to use treated lumber for all the structural components of the stairs. This will help to prevent rot and other damage that can be caused by weather and insects. Also, all cuts should be treated with a sealant to help prevent water damage.
When it comes to the treads (the horizontal part of each step), you have a few different options. You can use pressure-treated lumber or composite materials such as Trex. You can use dimensional lumber just make sure that you, or your contractor, seal all six sides and any cuts.
Lastly, make sure that the stair treads are slip-resistant by using slip-resistant paint like Sure Step from Benjamin Moore or adding Grip Strips.
When it comes to the guardrail, there are two things to keep in mind. First, the guardrail must be sturdy enough to support a lateral force of 200 pounds. This is important because it ensures that the rail will not break or collapse if someone leans on it too hard.
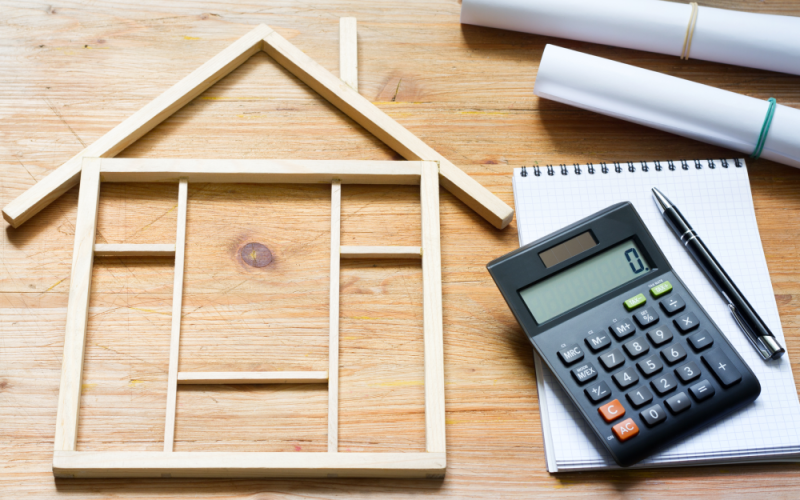
There are a few different ways to fasten the treads and risers to the stringers. The most common method is to use screws or spiral nails. You will want to use at minimum of 2.5” screws that are specifically designed for outdoor use.
Simpson Strong-Tie and USP make great products that will meet or exceed the code requirements when building stairs.
It is always best to consult with a professional contractor before starting any construction project.
They will be able to help you determine the best products to use and the most efficient way to build your stairs.
Should you get your stairs Designed?
Yes, it is highly recommended to have your stairs designed by a professional. There are several reasons why you should hire a professional to design your stairs.
First, they will understand the building code and how to incorporate design, aesthetics, and safety.
Secondly, will be able to help you determine the best way to build your stairs based on the layout of your home and the available space.
Third, they will be able to help you select the best materials for your specific needs.
Next, they will be able to create a set of plans that can be used by your contractor to ensure that the stairs are built correctly.
Lastly, a professional designer will be able to answer any questions that you have and make sure that you are happy with the final product.
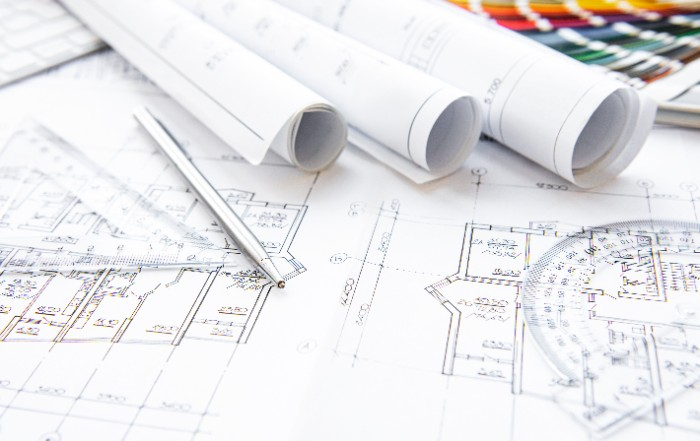
When you hire a professional to design your stairs, they can create a digital mockup of your staircase. This mockup will help you visualize the finished product and make sure that you are happy with the design. They say a picture is worth a thousand words.
The design is great value for the money because it will help you save time and money in the long run. The design will give you a great idea of what the finished stairs will look like.
Porch stairs versus deck stairs
People ask what the difference is between a porch versus a deck, and the difference is that a porch is typically covered and has a roof, while a deck is an uncovered outdoor space.
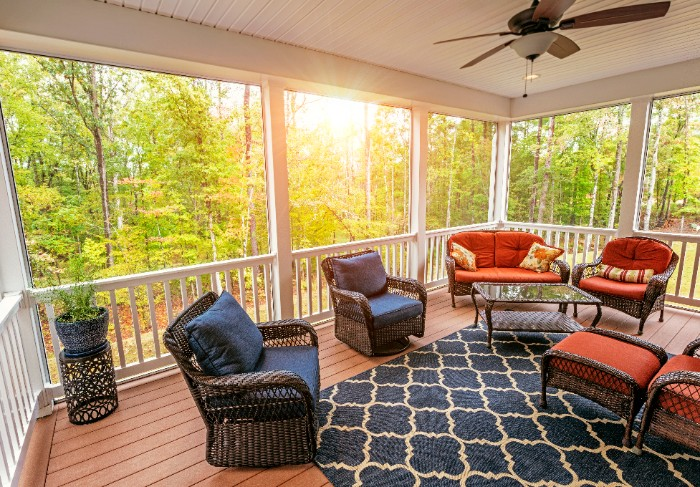
Other than that requirements are the same for the building code, as they are both exterior stairs.
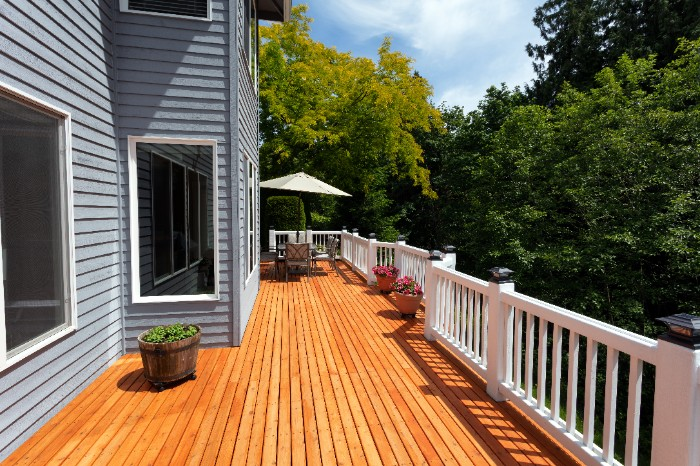
Building Code Exterior Stairs
The code will vary depending on where you are located; however, it is fairly uniform from one adjacent city to another. The main purpose is to serve the public by ensuring their safety.
Landings
Landings need to extend 36 inches past the bottom step, or more, be as wide as the stairs and have a depth of at least 4 inches thick.
A landing can be cement, asphalt or material like paving stones.
Footings
Footings shall be a minimum of 24 inches by 24 inches and 6 inches deep. The footing needs to be 18 inches below ground and the pier needs to be 8″ by 8″ square or 10″ round and the pier must be 8″ above ground.
The number of footings will depend on the design and layout of the stairs.
Stringers
Stringers need to be 2x12s and should be spaced no more than 16 inches apart and need to be attached top and bottom with nails or screws. The best practice is to use galvanized stair hangers like Simpson Strong Tie’s LSC adjustable stair-stringer to connect at the top and to bolt a 2×4 to the landing. This will provide lots of support and prevent the stairs from moving.
The maximum horizontal length a stringer can cover is 13 feet and that is if the stringer has not been notched. This is measured along the ground from the front of the stairway to the back, where it connects to the deck.
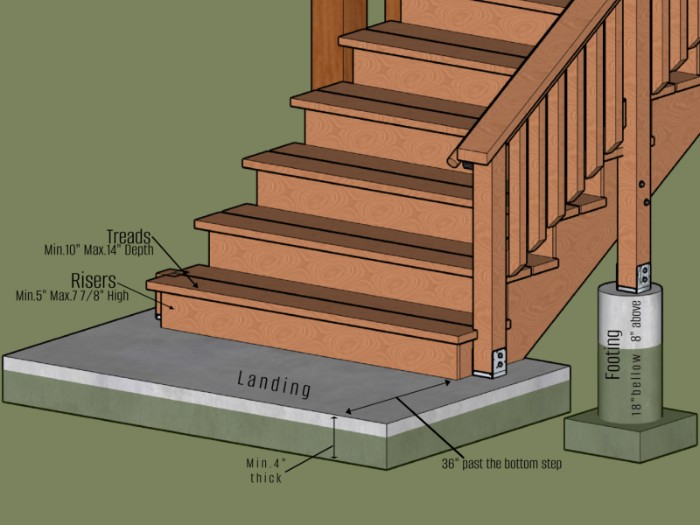
Stair Treads
The stair treads can be made of dimensional lumber, pressure-treated lumber or composite wood. The tread depth must be at least 10 inches to a maximum of 14 inches. The best practice is to use two stair treads per stringer to allow water drainage and minimize issues that can result from wider boards.
Nosing can protrude a maximum of 1 inch beyond the riser. The best practice is to use a board that is the same material as your treads.
Risers
Risers are the vertical boards that make up the back of the step. The rise needs to be a minimum of 5″ and 7 and 7/8ths inches high. The actual size of the riser will depend on whether you install the riser on top of the back tread or behind it.
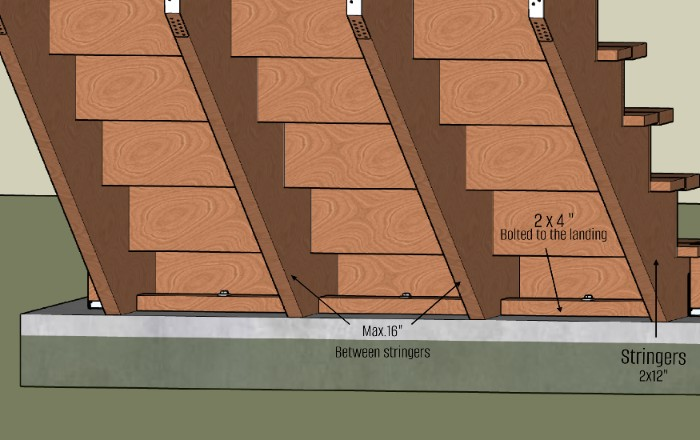
Guardrails
Guardrails are required on any stairs with four or more risers. Guardrails consist of a top rail, bottom rail and balusters. The rails must be between 34 and 38 inches above the nose of the tread. The rails can be made of wood, metal or composite material. The best practice is to use 2x4s as the top and bottom rail and often find 2x2s for the balusters. The maximum space between balusters is approximately, 4 inches. The space between the bottom rail and the stair tread cannot allow a 6″ sphere to pass through it. That being said, there are many styles and designs for guardrails.
Handrails
handrails are required in addition to a guardrail. The handrail must be graspable, so the maximum size is 2.5 inches in diameter. The handrail must be at least 34 inches above the nose of the tread. Permitted materials for handrails are wood, composite or metal material. Building code for exterior stairs is important to follow to ensure a safe and sturdy staircase.
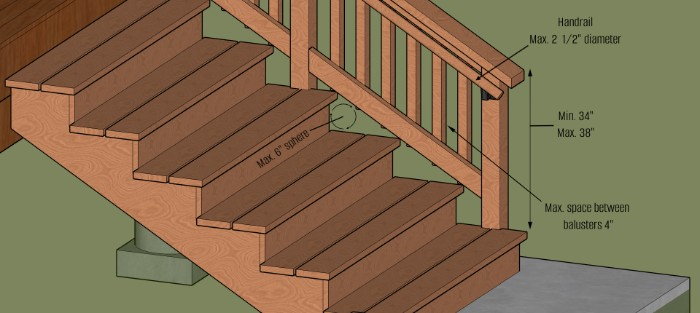
Maximum Span
The maximum span between posts is 6 feet. Posts need to be no less than 4x4s and should be spaced no more than 6 feet apart. The posts can be made of wood, composite or metal material. The posts should be attached with brackets or other approved hardware into the stringers.
In conclusion
Building code for exterior stairs is important to follow to ensure a safe and sturdy staircase. Adhering to building code requirements will also help to avoid issues when it comes time to sell your home.





